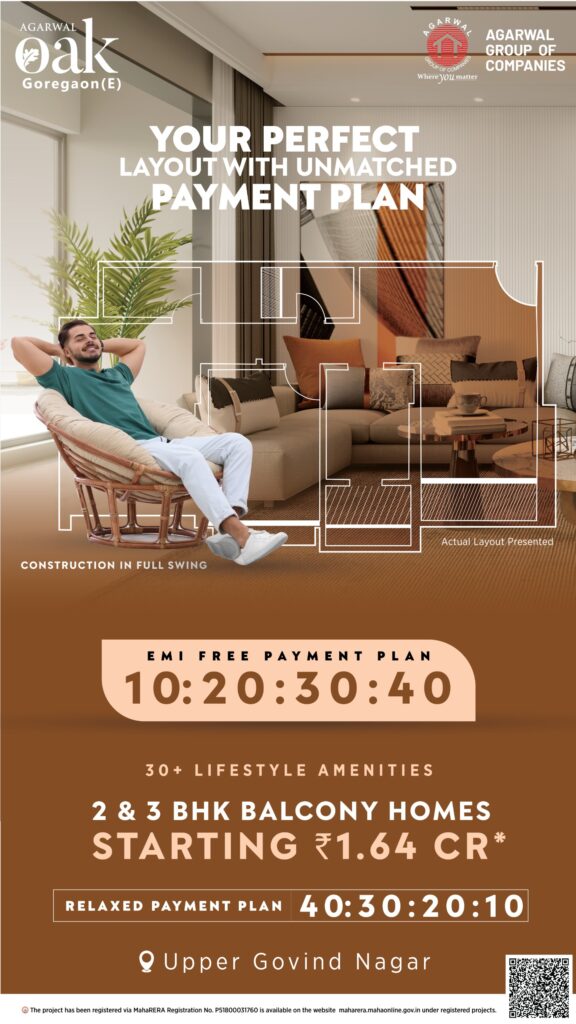
Agarwal Oak:
Spacious 2BHK & 3BHK Balcony Flats in Goregaon East
Agarwal Oak Presents to you Spacious and Luxurious 2BHK & 3BHK Balcony Flats in Goregaon East. With Splendid Views of the Aarey Forest and the Beautiful Mumbai City, you also get the luxury of seamless connectivity at the Agarwal Oak Project.

Agarwal Oak:
Spacious 2BHK & 3BHK Balcony Flats in
Goregaon East
Agarwal Oak Presents to you Spacious and Luxurious 2BHK & 3BHK Balcony Flats in Goregaon East. With Splendid Views of the Aarey Forest and the Beautiful Mumbai City, you also get the luxury of seamless connectivity at the Agarwal Oak Project.
Project in a Brief.
2 & 3 Bathrooms
Upper Govind Nagar, Malad East
RERA Possession 2027
1.52 Crores Onwards
20+ Lifestyle Amenities
Amenities
Swimming Pool
Gymnasium
Banquet Hall
Landscape Garden
Kids Play Area
Business Centre
Indoor games Area
Spa
And many more...
Configurations
Agarwal Oak has a wide variety of carpets in 2BHK & 3BHK Balcony Flats configurations in its Goregaon East Project.
The 2BHK Flats at Agarwal Oak has Spacious RERA Carpets ranging from 622 Sq. Ft. to 713 Sq. Ft..
The 3BHK Flats at Agarwal Oak has Spacious RERA Carpets ranging from 881 Sq. Ft. to 1015 Sq. Ft..
If you’re looking for even bigger carpets, we have Jodi Options for you too! The Jodi Options range from 1245 Sq. Ft. to 1369 Sq. Ft..
Agarwal Oak in Goregaon East has all types of configurations to cater to the needs of all types of customers.
Place your enquiry now or Get in Touch with us and we will get you the best carpet that suits your criteria and definitely, at the Best Price! Enquire Now!

2BHK: 713 Sq. Ft.
The Layout above shows a 2BHK Balcony Apartment in Agarwal Oak Project. This 2BHK has a RERA Carpet of 655 Sq. Ft., with a beautiful Balcony of 58 Sq. Ft.
The Agreement Value of this 2BHK Flat in Goregaon East is Rs. 1.87 Crores Onwards, which includes One Car Park.
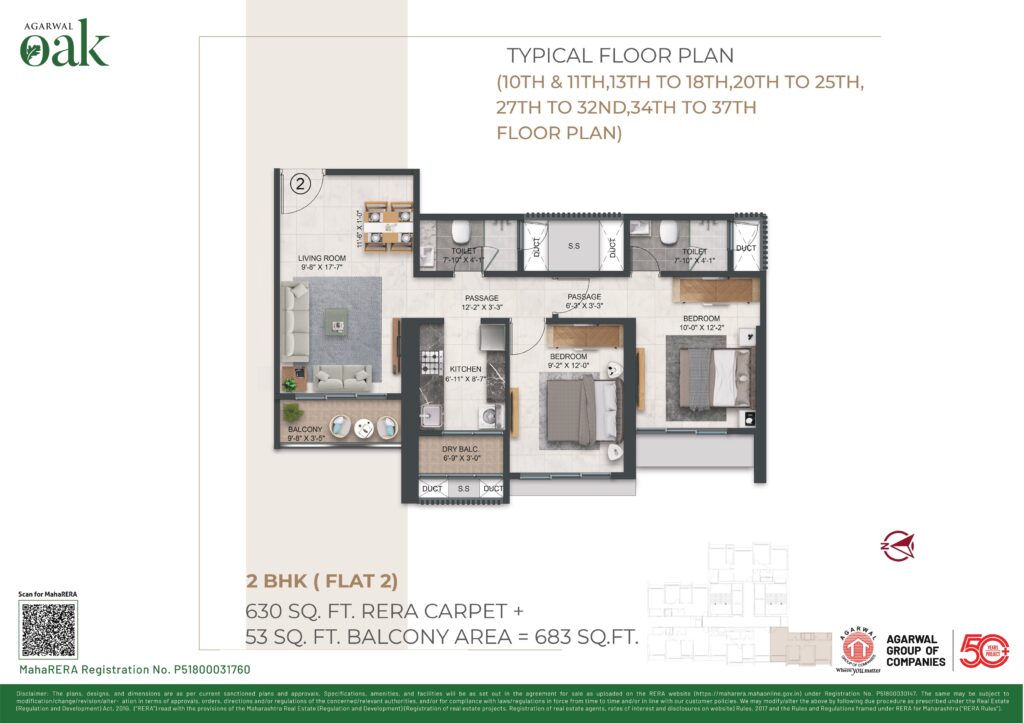
2BHK: 683 Sq. Ft.
The Layout above shows a 2BHK Balcony Apartment in Agarwal Oak Project. This 2BHK has a RERA Carpet of 630 Sq. Ft., with a beautiful Balcony of 53 Sq. Ft.
The Agreement Value of this 2BHK Flat in Goregaon East is Rs. 1.64 Crores Onwards, which includes One Car Park.
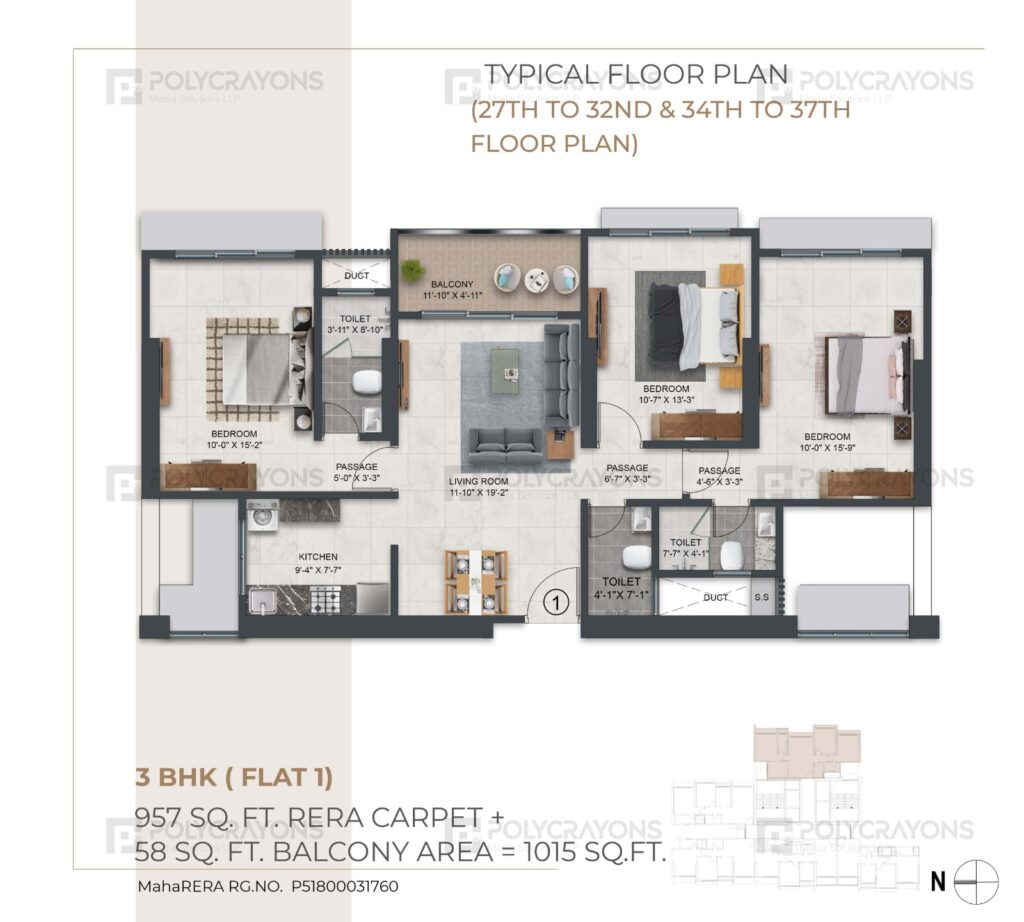
3BHK: 1015 Sq. Ft.
The Layout above shows a 3BHK Balcony Apartment in Agarwal Oak Project. This 2BHK has a RERA Carpet of 1015 Sq. Ft.
The Agreement Value of this 3BHK Flat in Goregaon East is Rs. 2.76 Crores Onwards, which includes One Car Park.
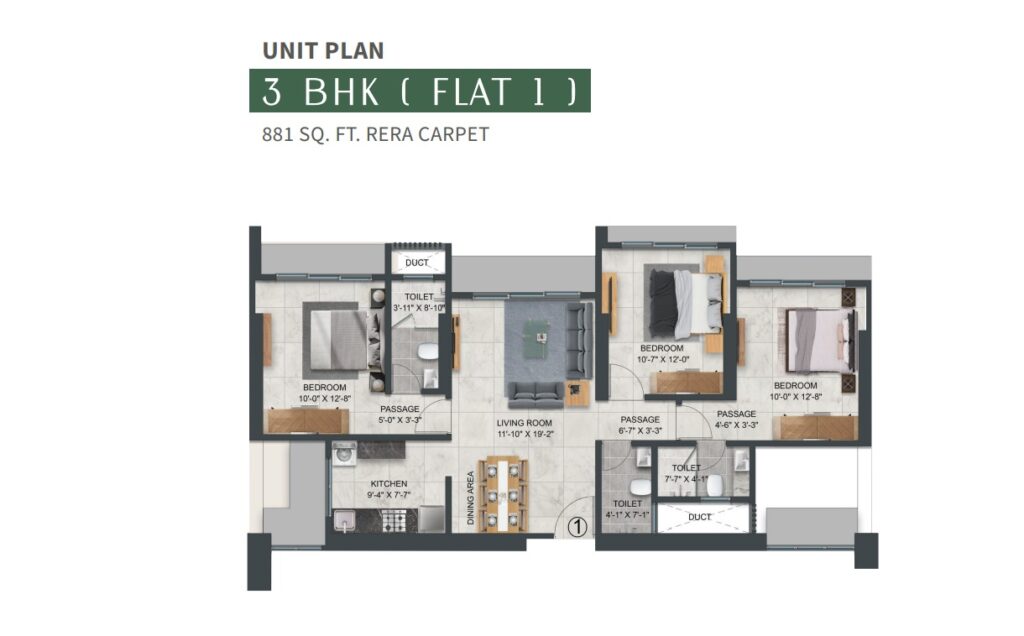
3BHK: 881 Sq. Ft.
The Layout above shows a 3BHK Apartment in Agarwal Oak Project. This 2BHK has a RERA Carpet of 881 Sq. Ft.
The Agreement Value of this 3BHK Flat in Goregaon East is Rs. 2.12 Crores Onwards, which includes One Car Park.
Project Gallery
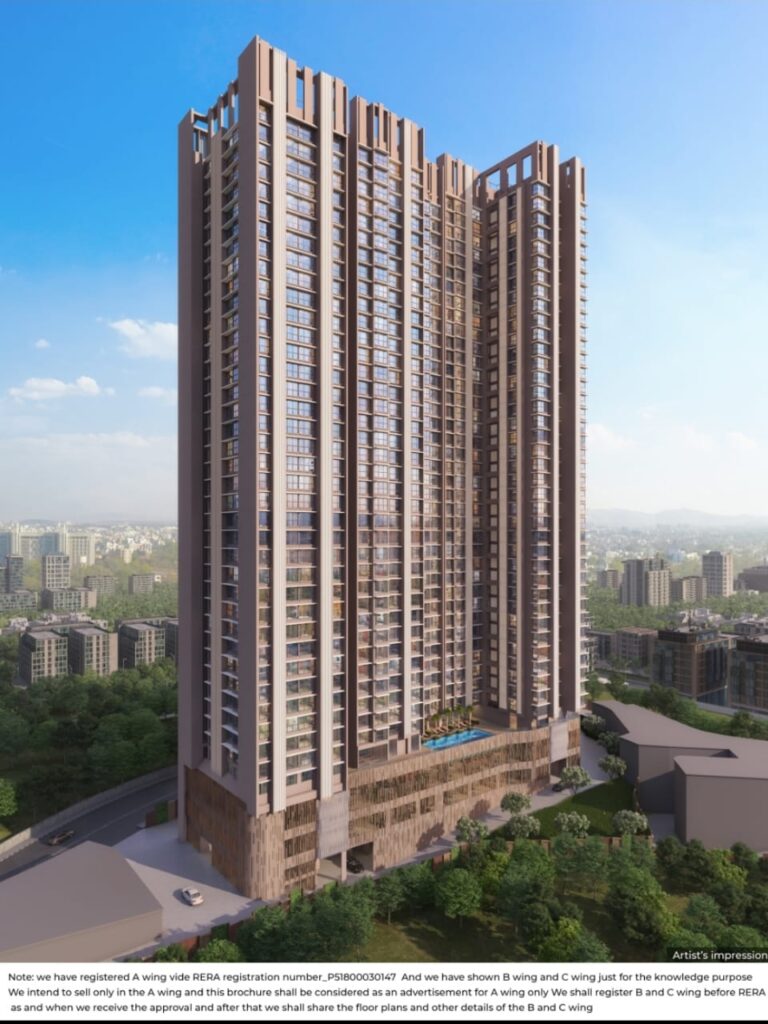

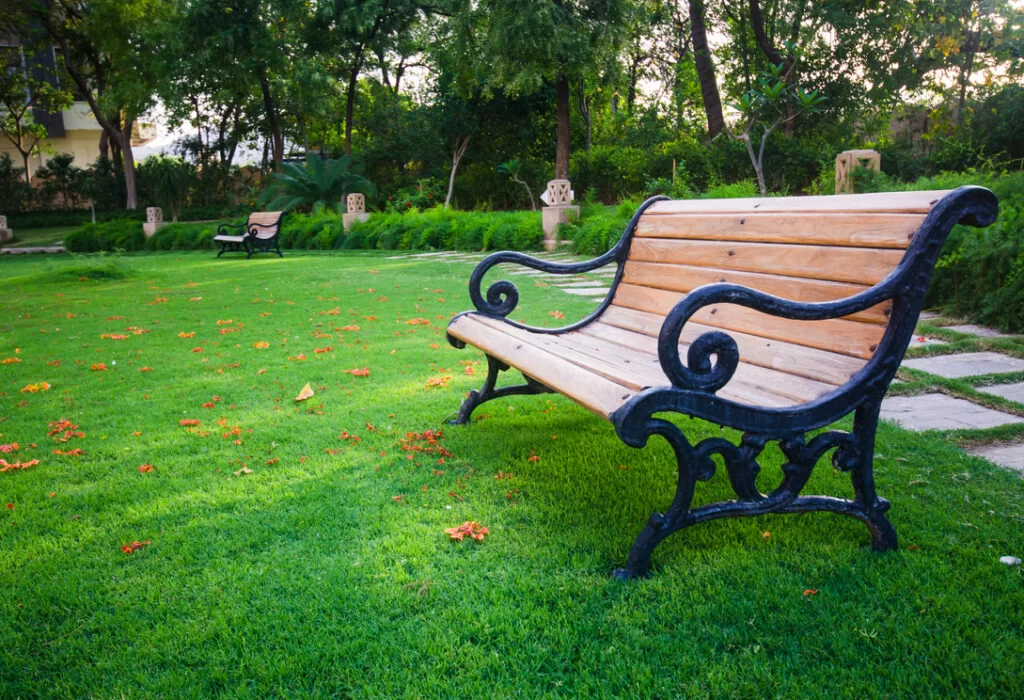
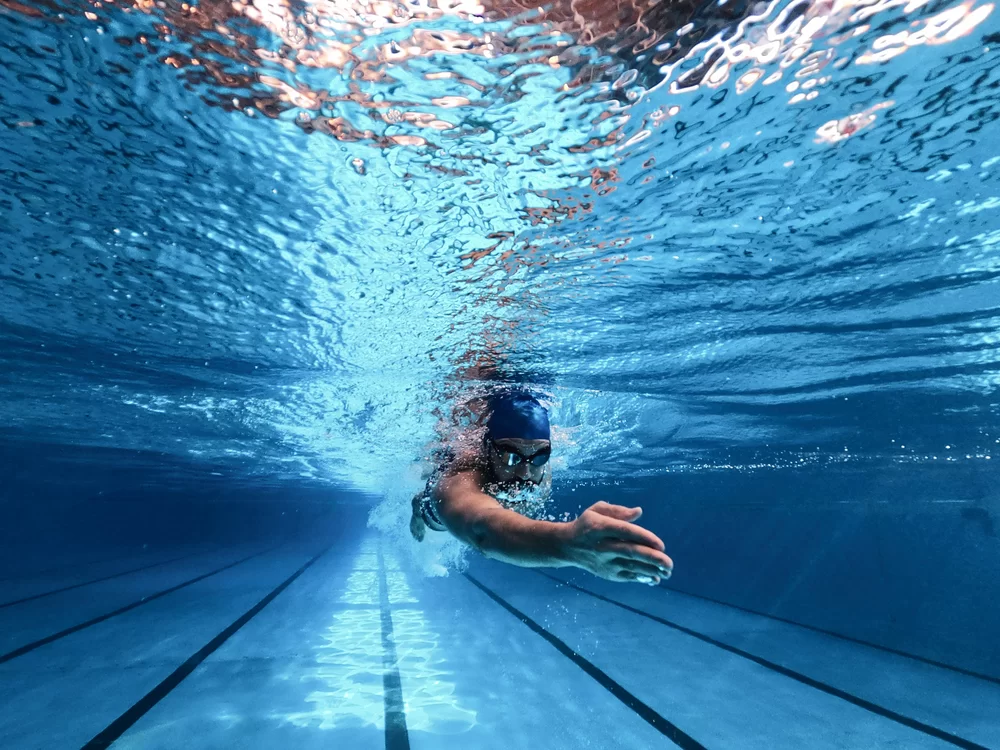

Location Advantages
Connectivity Nearby
Metro Line 7 & Line 2A
Malad Metro Station
Western Express Highway
Facilities Nearby
Oberoi Mall, Infiniti Mall, Inorbit Mall
Lifeline Multispecialty Hospital, Suchak Hospital
GhanshyamDas College
Ryan College of Engineering
Sundar Nagar Public Garden
Sardar Vallabhai Garden
Upcoming Infrastructure
Upcoming Pathanwadi Metro
Upcoming Pushpa Park Metro
Mrinaltai Gore Flyover Extension
JVLR Extension
Goregaon-Mulund Link Road
Book your site visit today! We will give you the best price!
About Agarwal Oak
Its your time to unleash a seamless and spacious life at Agarwal Oak, located in Goregaon East.
Welcome to Agarwal Oak Project in Goregaon East where comfort meets space and connectivity. Our large and spacious homes provide every member of the family with their own space and privacy while ensuring quality family time together.
Unmatched Quality of construction by Agarwal Group of Companies having over 50 years of reputation in this industry.
The Flats at Agarwal Oak are strategically constructed to give you the maximum space and minimum wastage. Experience superior design and functionality in every square foot.
Experience an ease of connectivity at Agarwal Oak Project in Goregaon East.
You can reach Western Express Highway and Metro in just 2 Minutes while Railway Station is at a distance of 5 mins. This Goregaon East project is also in close proximity to key landmarks, offering the best in education, health, and recreational facilities.
Agarwal Oak, because of its supreme advantage of connectivity and space also offers you a great Investment Opportunity with a High Value of Appreciation and Return on Investment in Goregaon East.
Come and experience the one and only Agarwal Oak Project in Goregaon East and be a part of the legacy it is going to leave behind.
Disclaimer – “Agarwal Oak” has been registered by Agarwal Group of Companies (“the Promoter”) via MahaRERA registration no. P51800031760 the details of which are available on the website-https://maharerait.mahaonline.gov.in under registered projects.
Disclaimer: The information, plans, specifications, images, configuration, dimensions, facilities and other details contained herein are indicative of the kind of development that is proposed by the Promoter and the intended recipient/reader/viewer/interested party should note that these are to be treated as purely provisional and informative and as such only tentative subject to approval of authorities or otherwise and the Promoter reserves the right to make changes and alterations at its sole discretion. None of the images, material, stock photography, projections, elevations, details, descriptions and other information that are displayed/ contained herein, should be deemed to be or constitute advertisements, solicitations, marketing, offer for sale, invitation to offer, invitation to acquire, including within the purview of the Real Estate (Development and Regulation) Act, 2016 (“RERA”). This advertisement is purely conceptual and purchase in this Project shall be governed by the terms and conditions of the Agreement for Sale. While every reasonable care has been taken in fashioning this advertisement, Any intended recipient/reader/viewer/interested party should verify all the information with the Promoter prior to purchase in the project, the Promoter cannot be held responsible for any inaccuracies or omissions. This Website Too Belongs To A Channel Partner Having Maharera Registration Number A51800029874 & Is Neither The Official Website Nor The Official Offering, It is Only An Effort To Market & Promote The Project. The Promoter shall not be responsible for any action taken by the intended recipient/reader/viewer/interested party relying on such material /information on the Website and brochures and any information provided by Real Estate Agent / Broker/ Channel Partner without independently verifying with the Promoter. Double Dose is the codename for building registered under MahaRERA : RERA NO. P51800031760 is available on the website https://maharera.mahaonline.gov.in under registered projects.